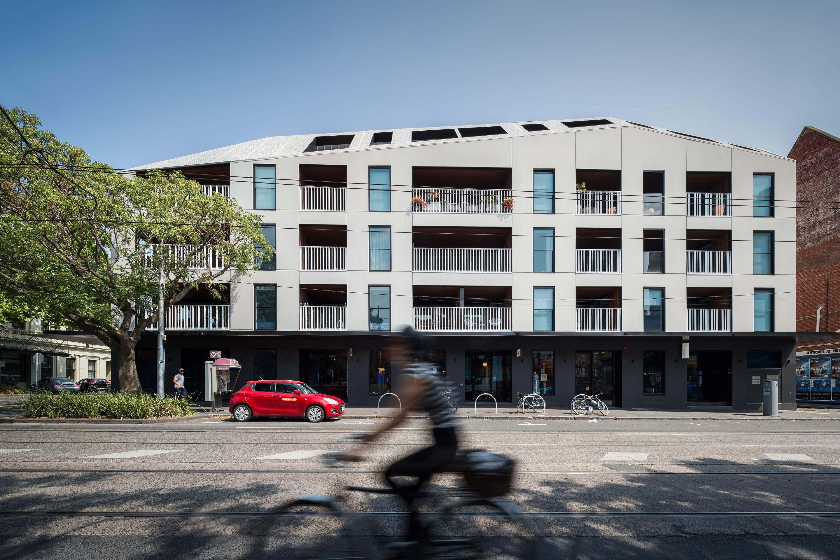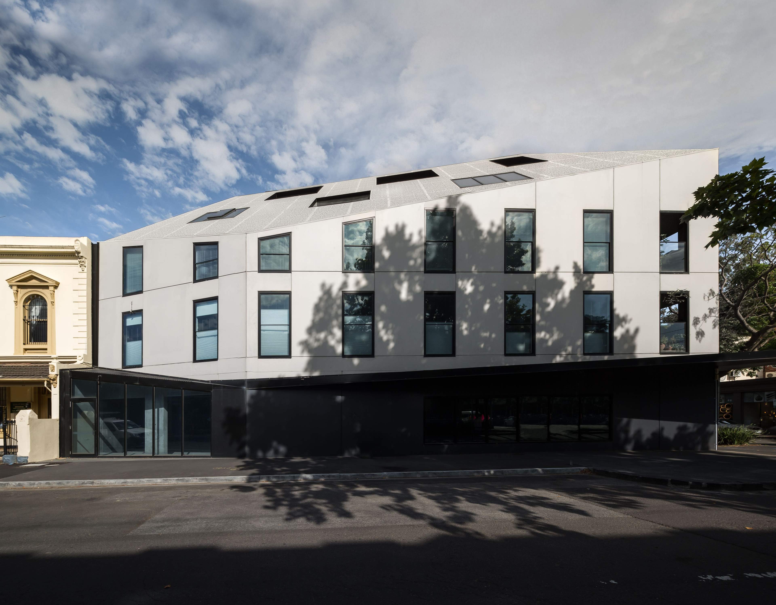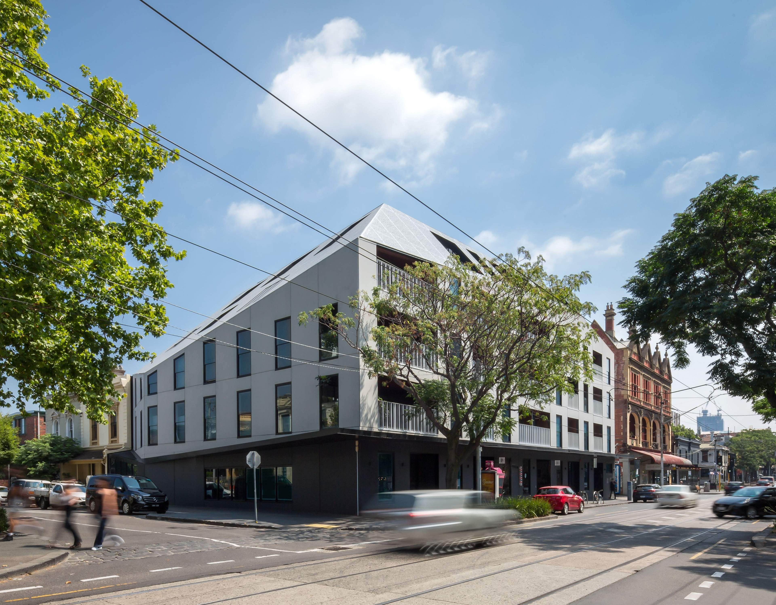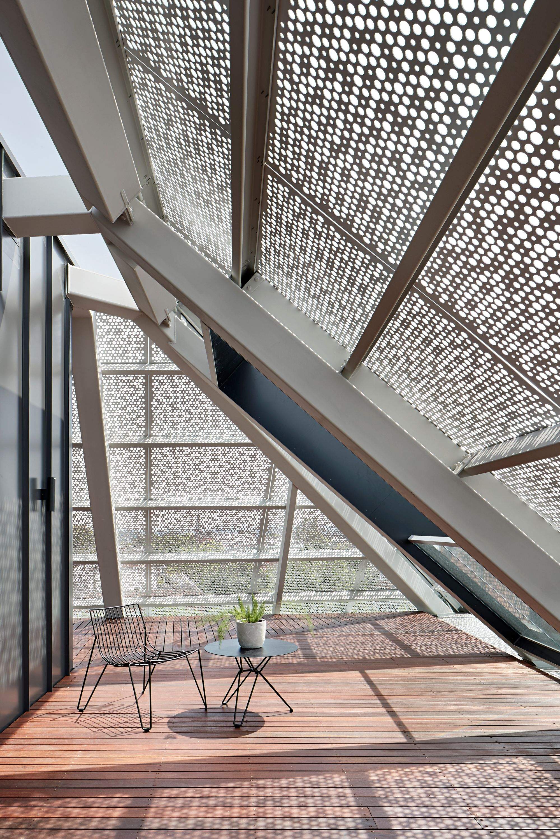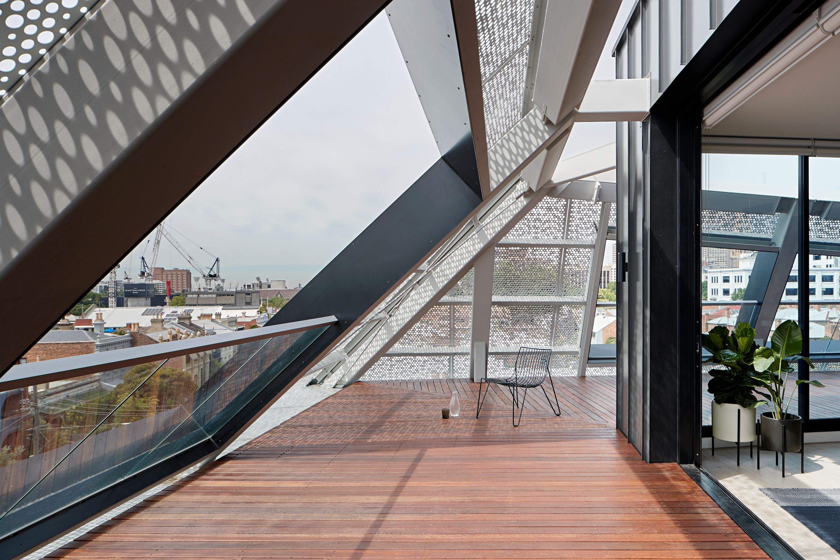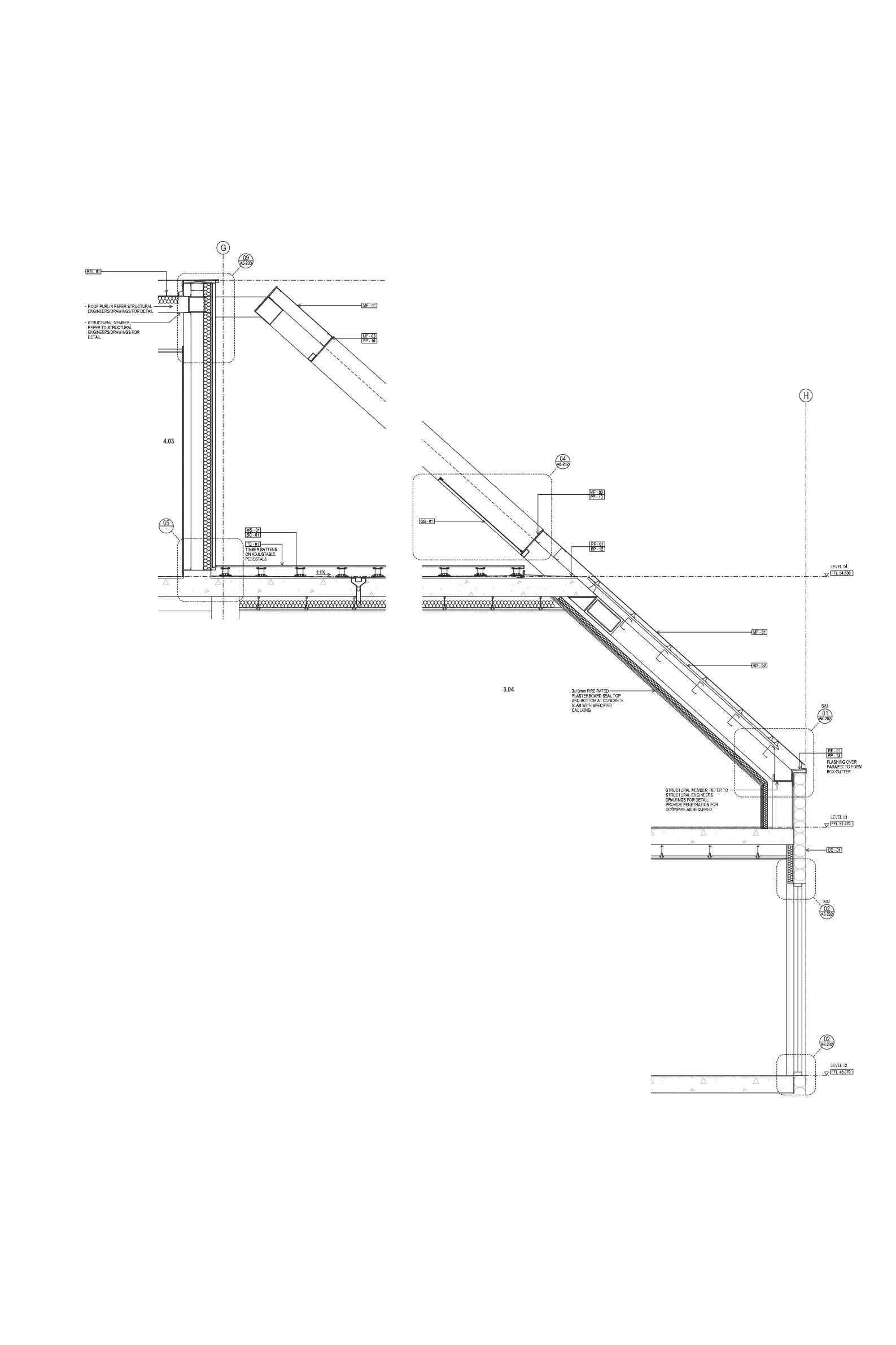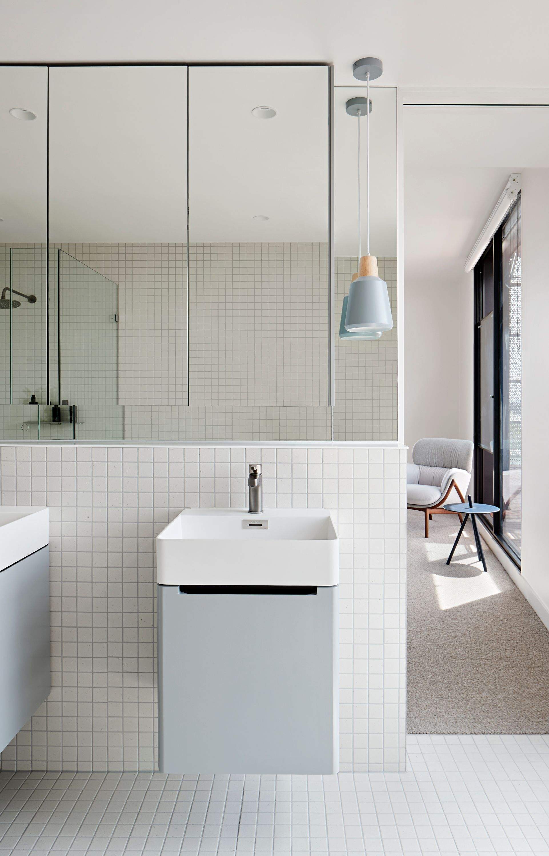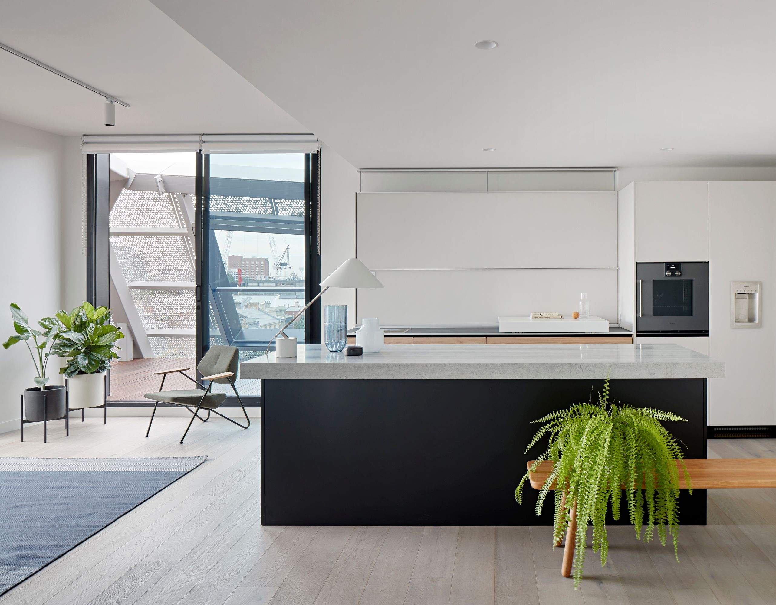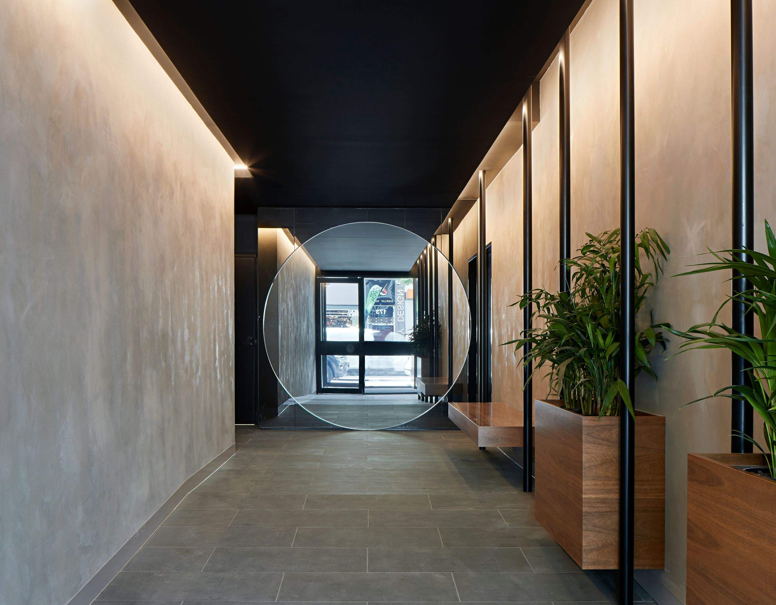166 Gertrude
Crafted from a robust material palette, this five level infil project contains 26 apartments and five ground level retail tenancies. Situated on a corner within a dense, medium rise commercial zone to the north and a low rise residential setting to the east, the building seeks to mediate between the two with a series of folding planes that pick up the heights of the adjacent buildings. The folding planes continue into the roof form as a veil that conceals the setback upper level and shades the associated balconies.
Jackson Clements Burrows
Architect
Fitzroy, Melbourne
Location
2017
Year
Multi-residential
Sector

