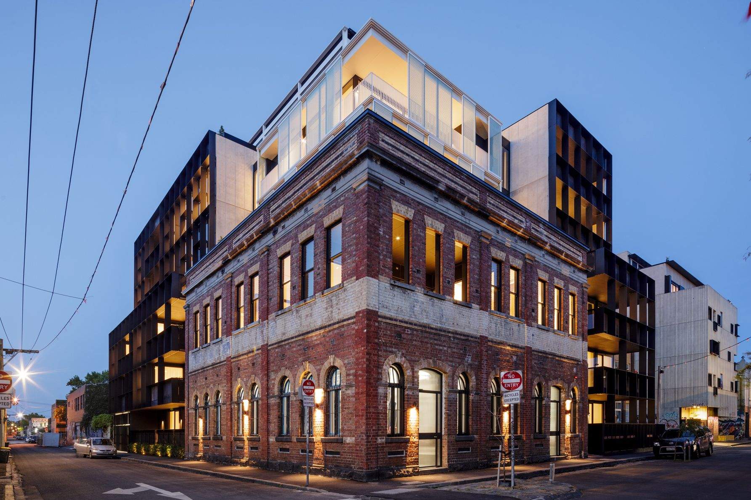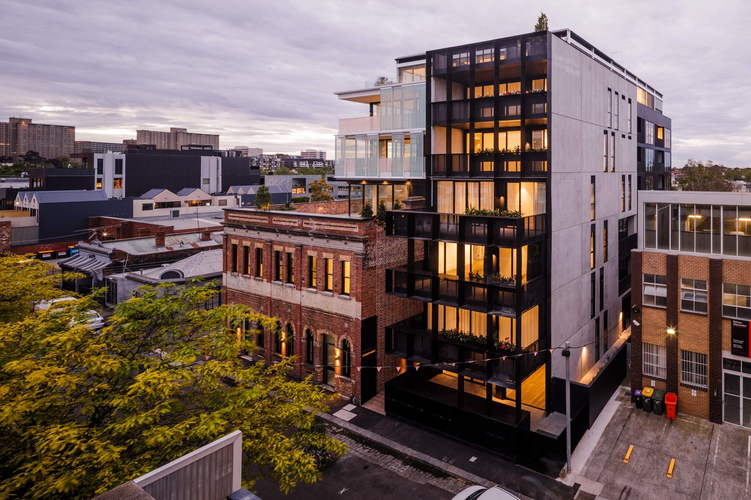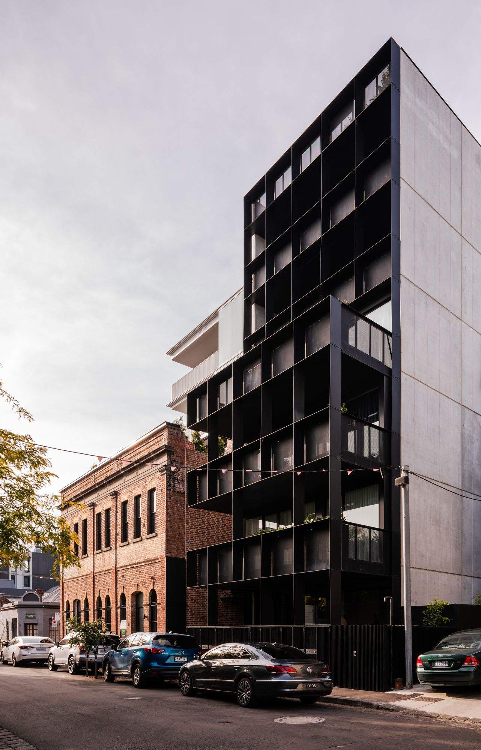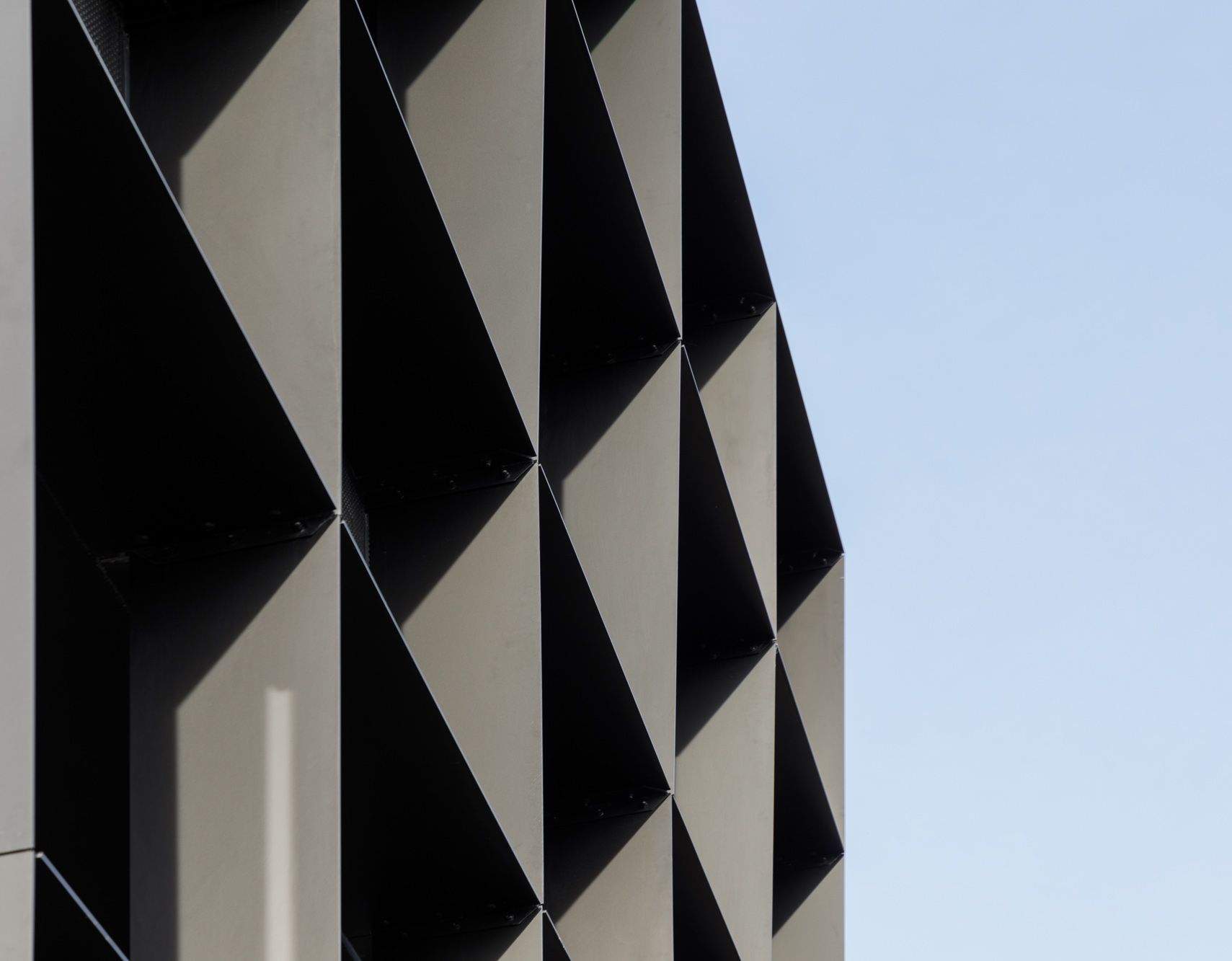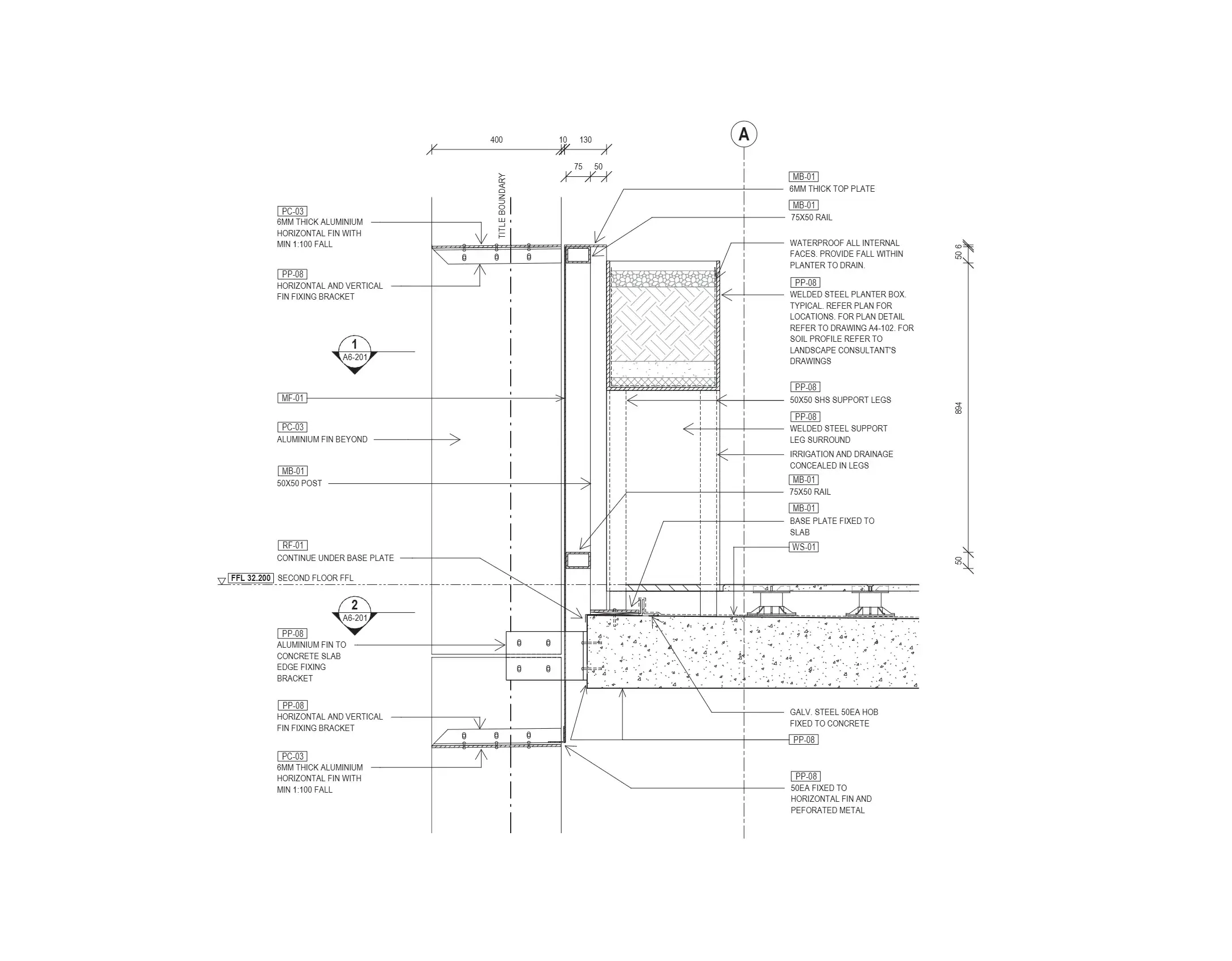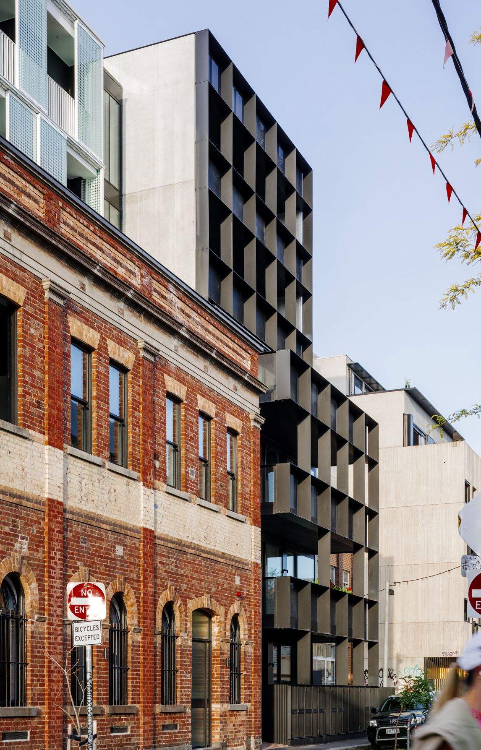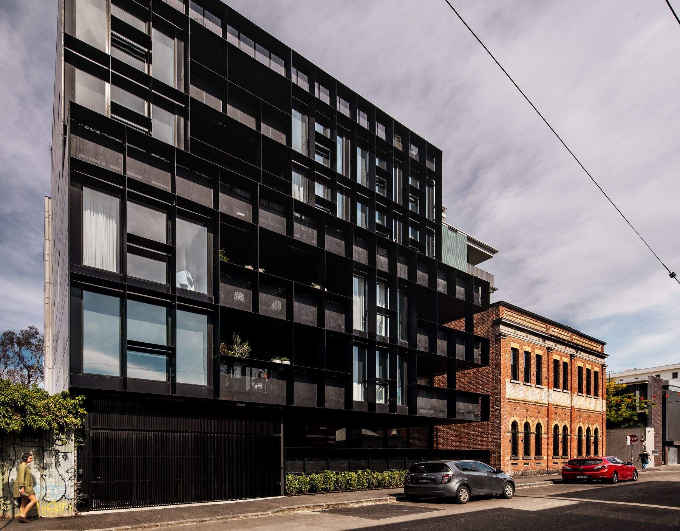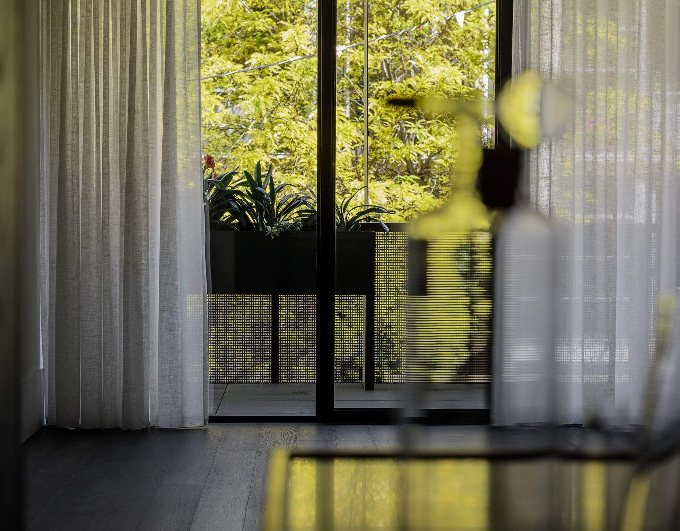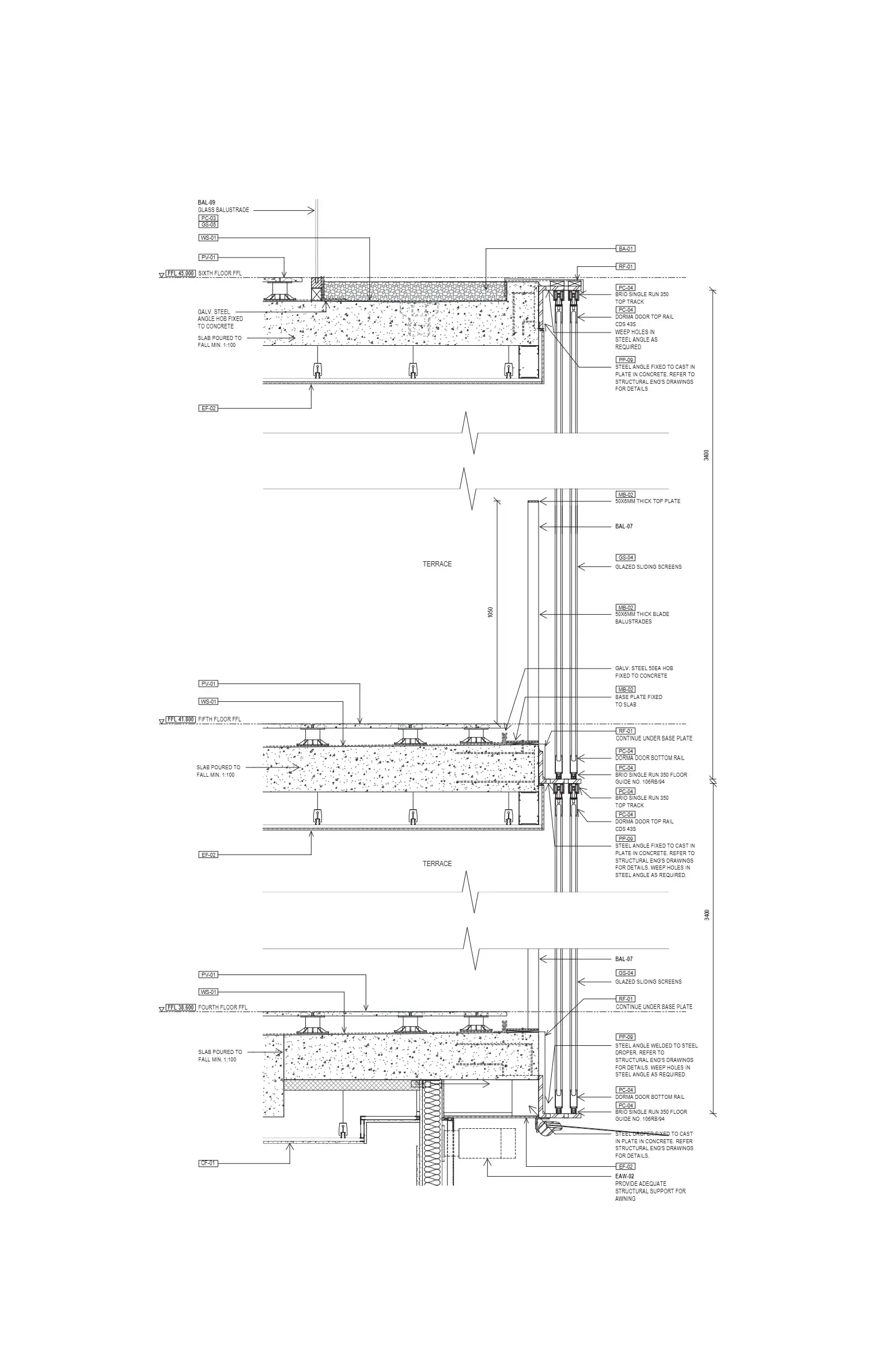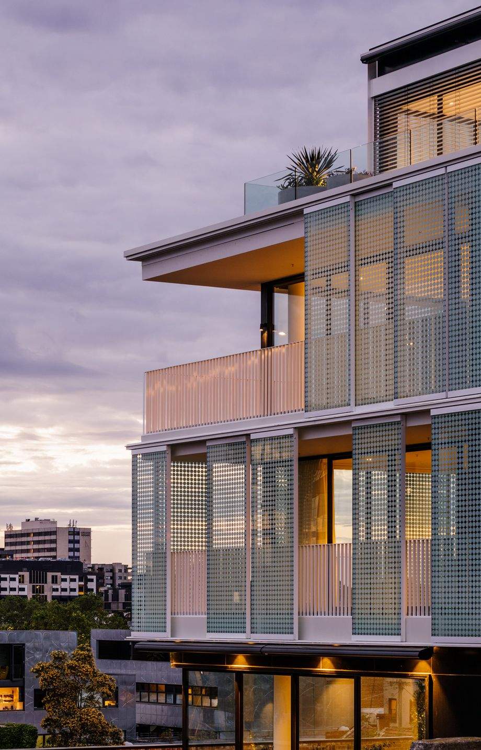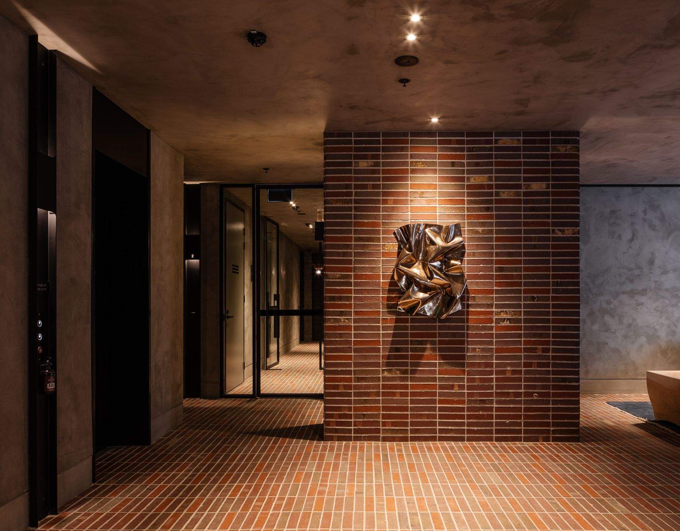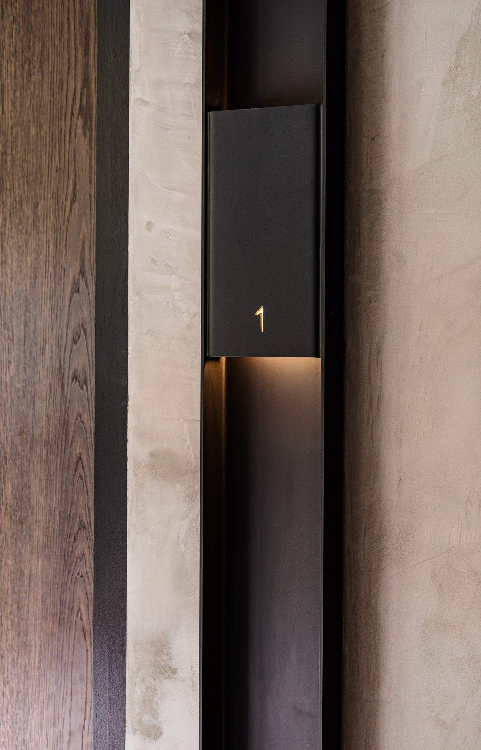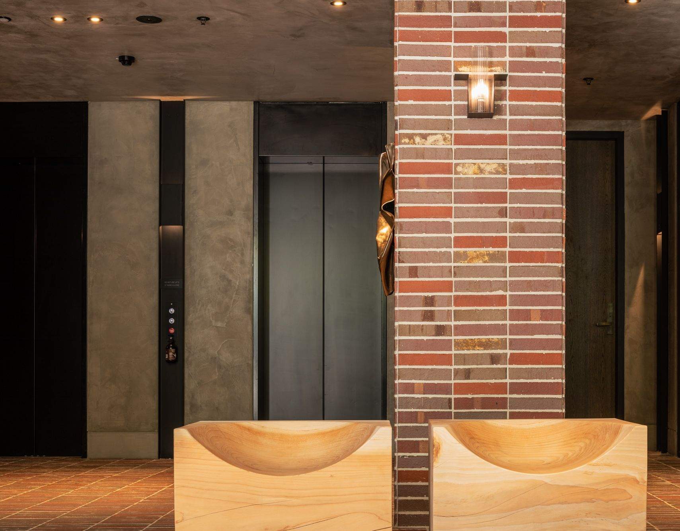Fitzroy House
Built on a constricted inner urban site, this seven storey, 34 apartment building was to designed to slot easily into its gritty context. Using the two-storey heritage building at the corner as the focal point, the majority of apartments are located in the adjacent dark forms with the remaining apartments in the light box atop the heritage building and the recessive upper floor penthouse. The bolted black aluminium fin structure operates as an organising element across the majority of the facade as well as a shade structure against the harsh western sun.
Jackson Clements Burrows + Hecker Guthrie
Architect + Interiors
Fitzroy, Melbourne
Location
2021
Year
Multi-residential
Sector

