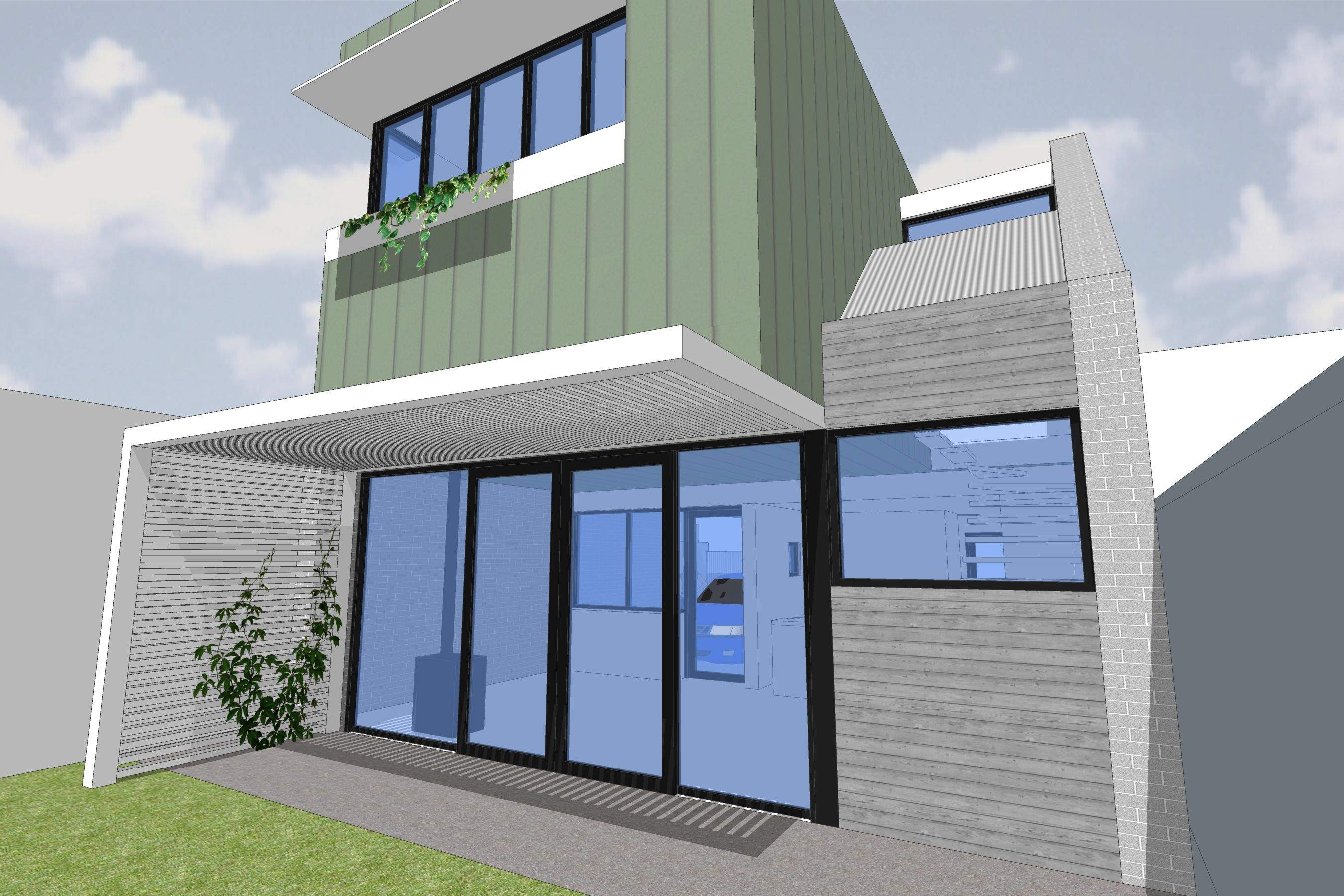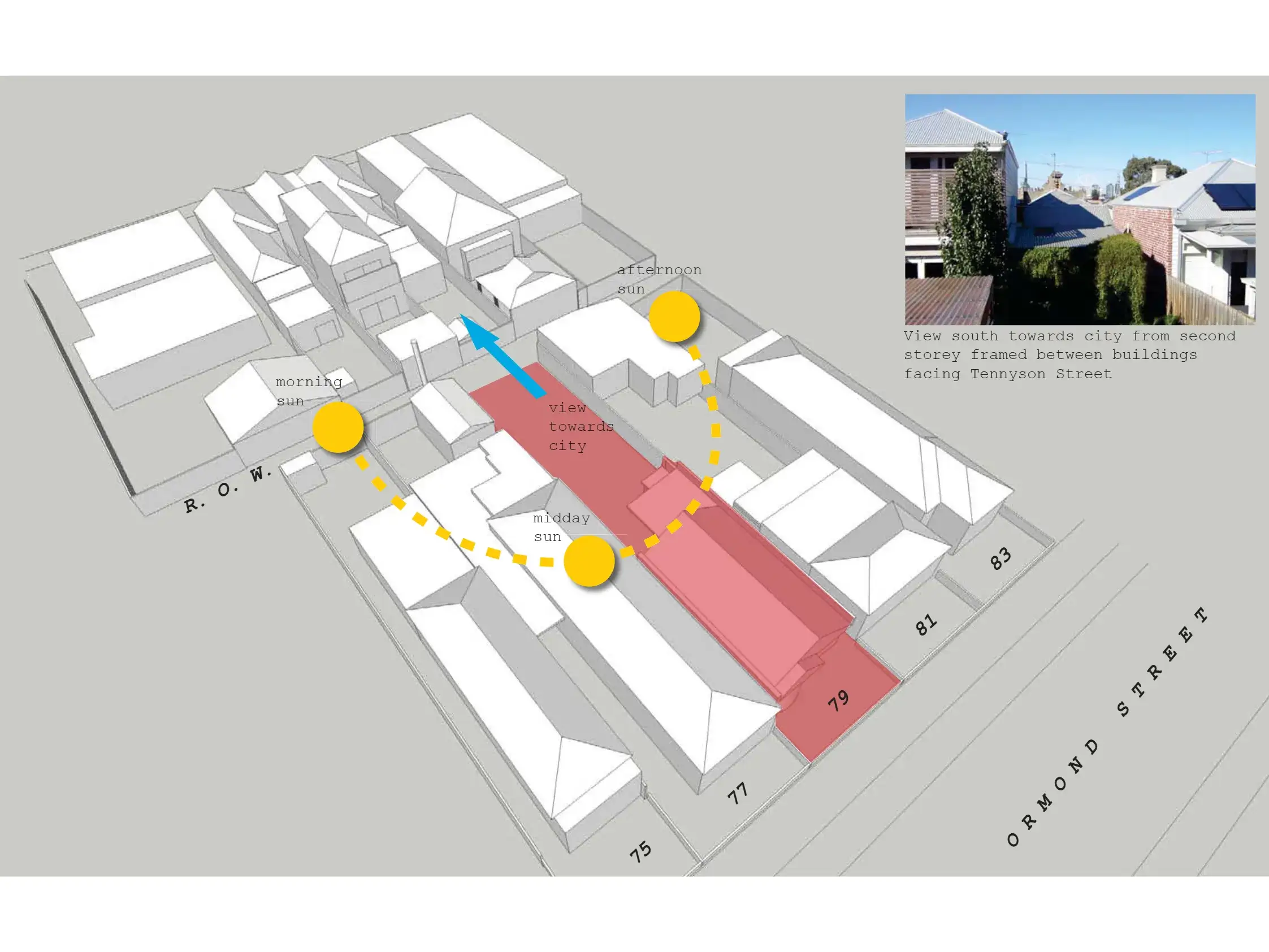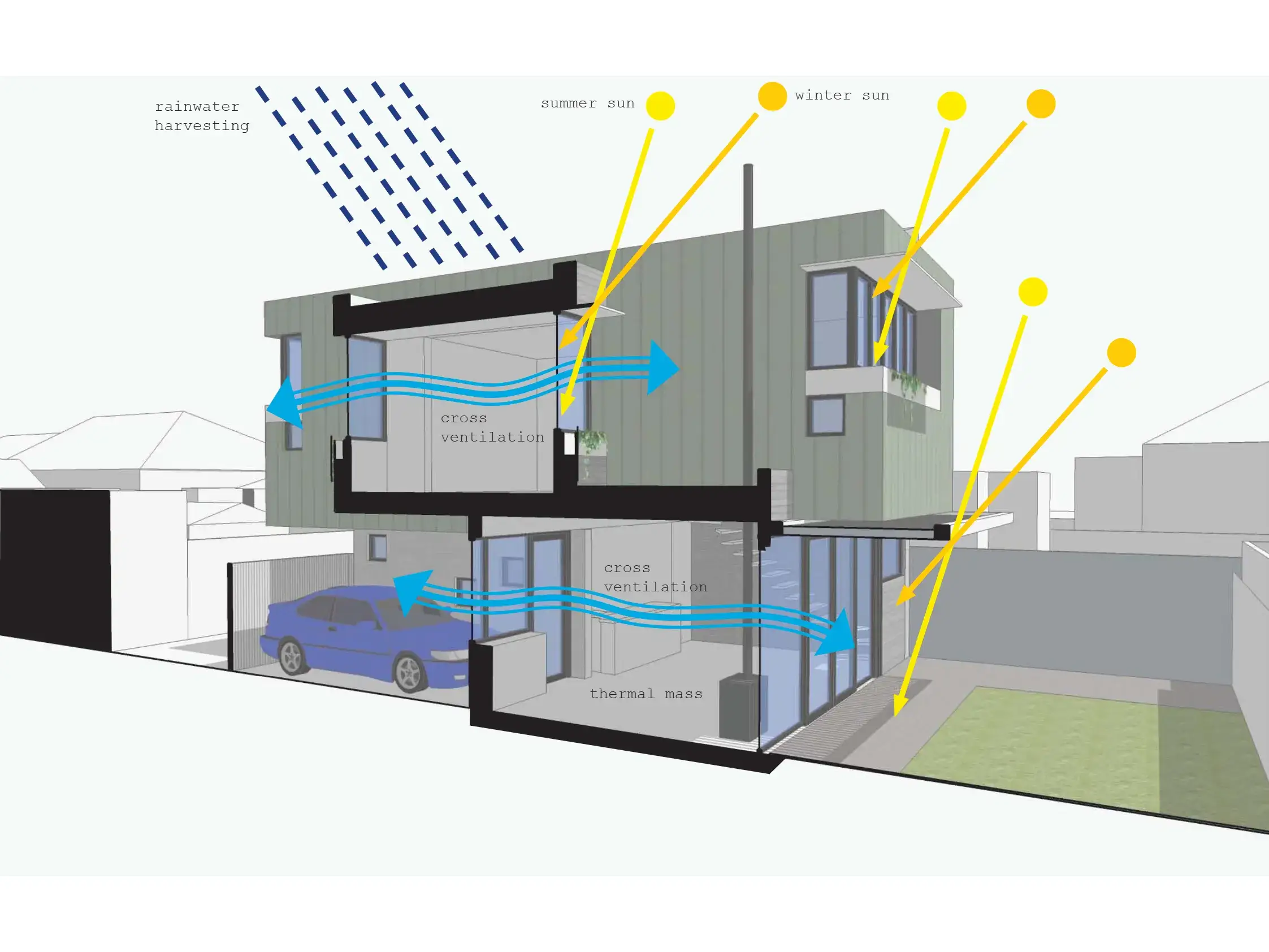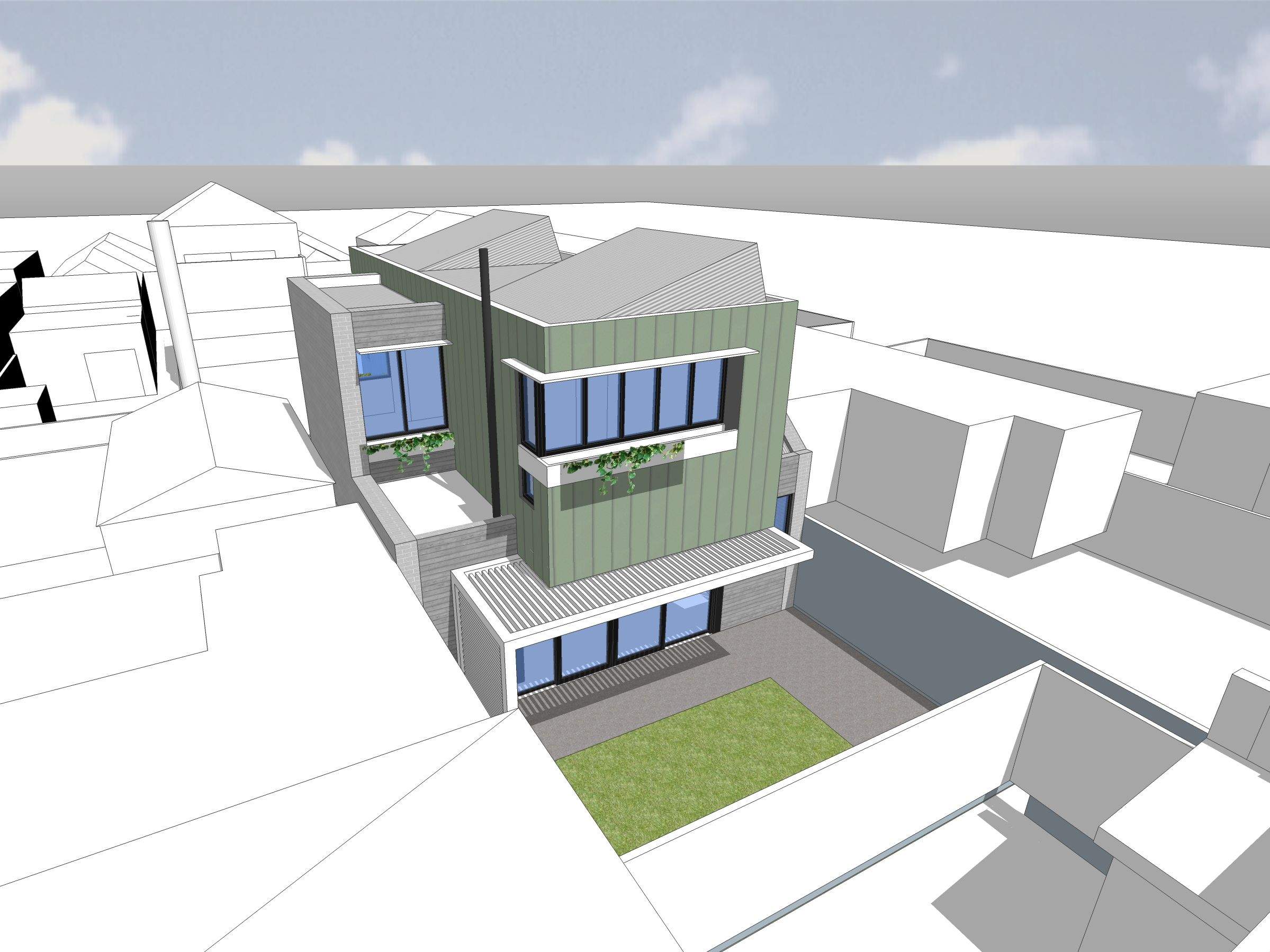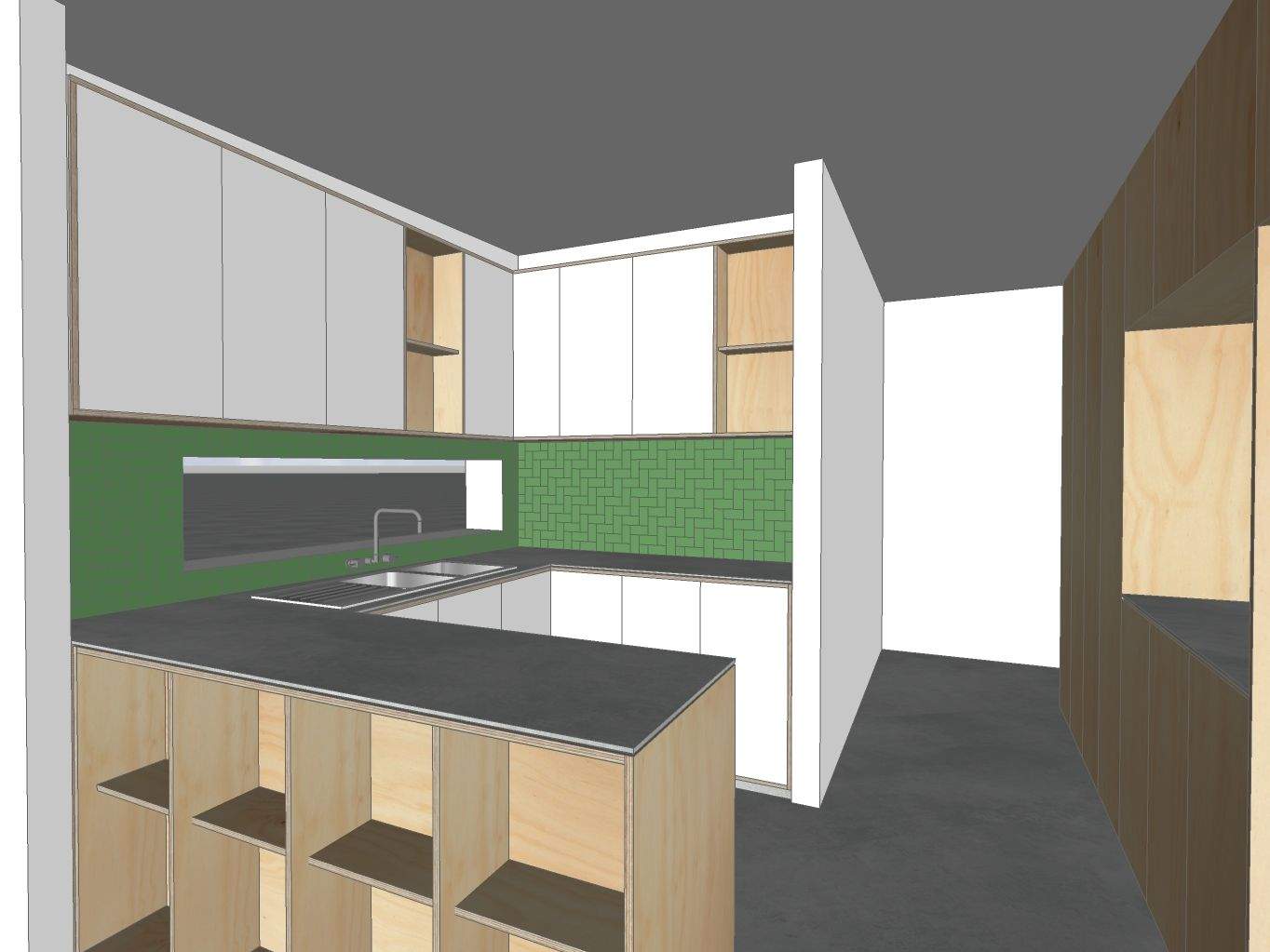Ormond Street
This dual occupancy development called for the retention of the existing heritage house at the street facing end of the property and addition of a new two storey house at the laneway facing end. With just 115sqm of site area
dual occupancy on a tight site 115sqm
brief for a young family of four to include two bedrooms with a large open study to be converted to a bedroom when needed
brief for a sun filled and airy house resulted in cross ventilation to all habitable rooms, including motorised clerestory windows
low maintenance requirements resulted in materials not requiring refinishing
Matthew Fooks + Annie Suratt
Architect
Kensington, Melbourne
Location
2018
Year
Residential
Sector

