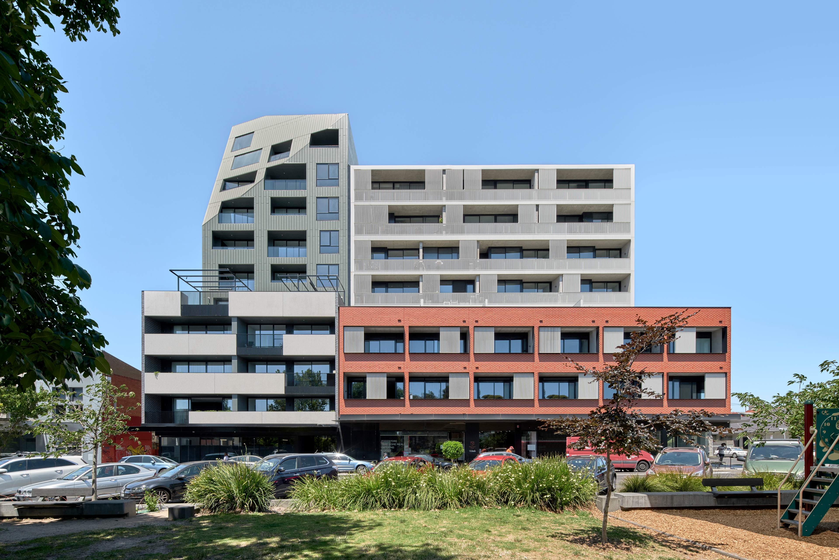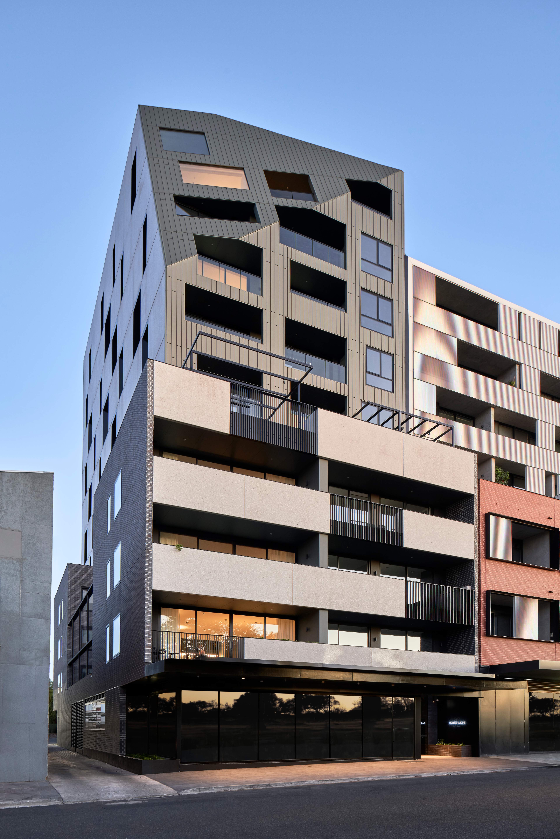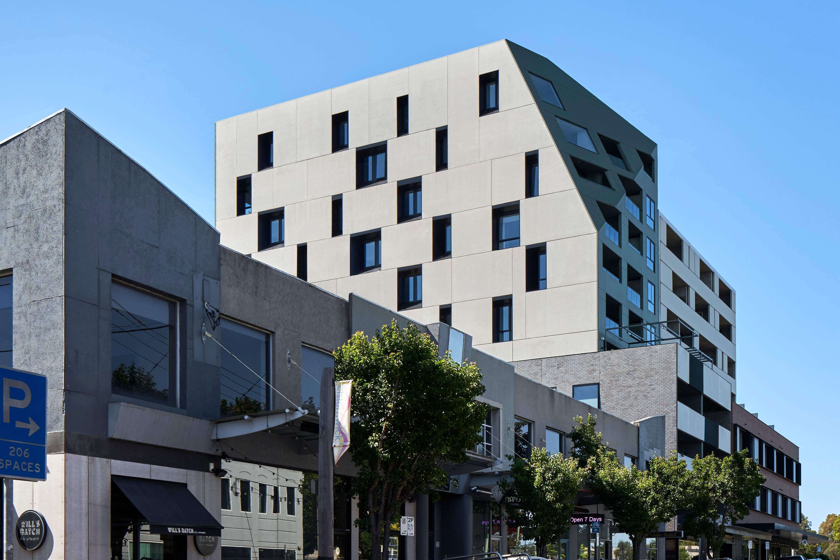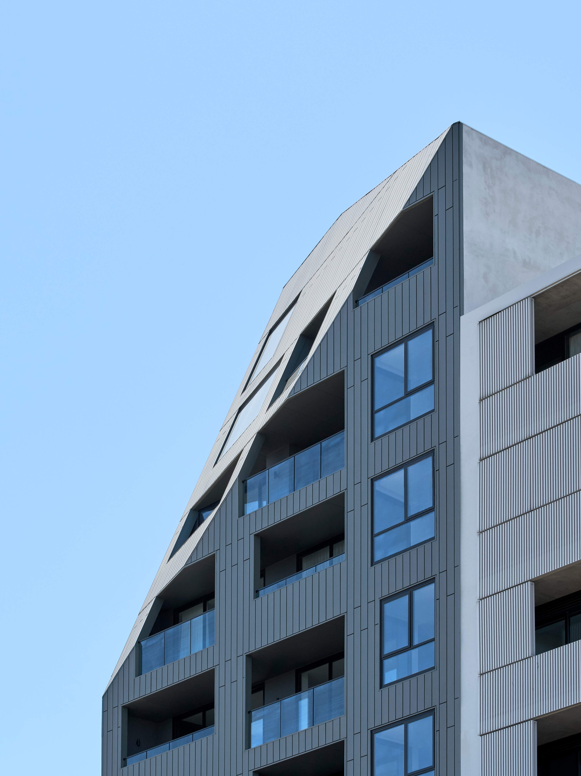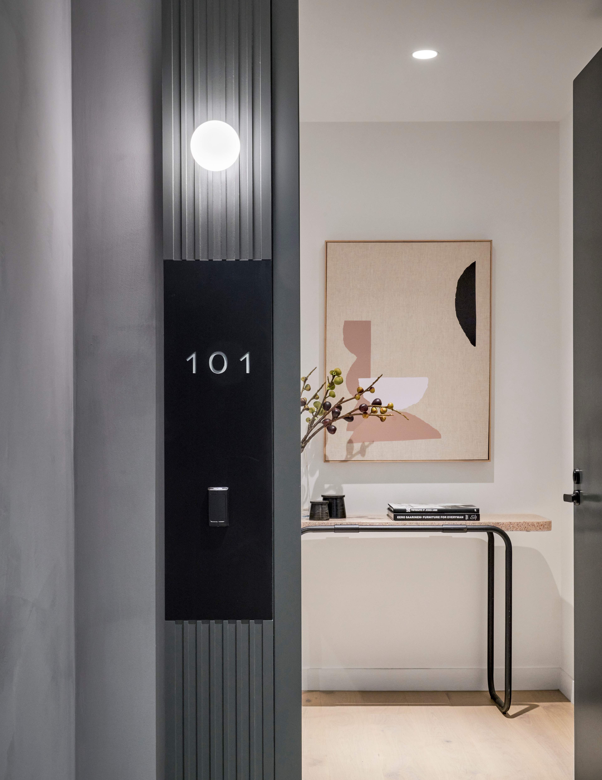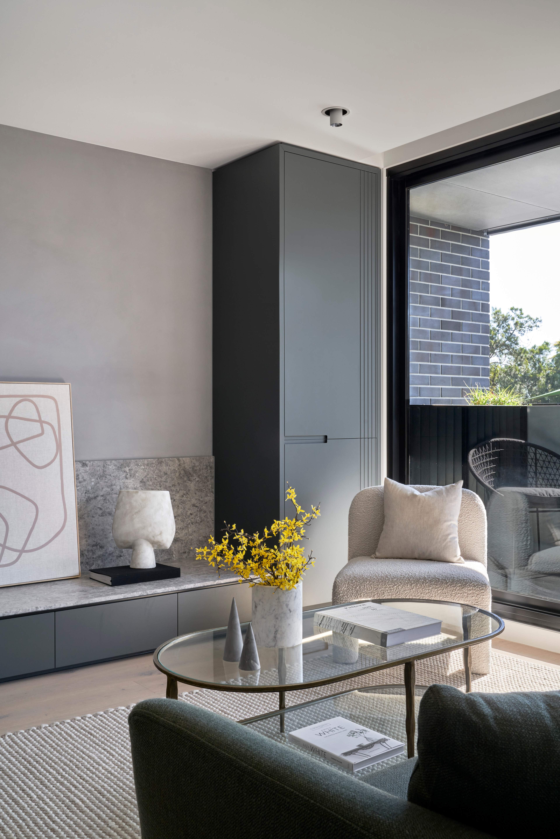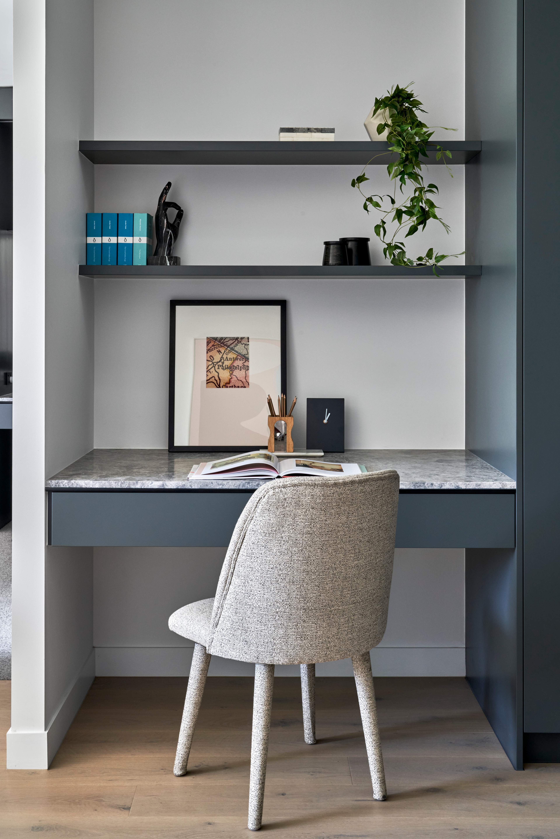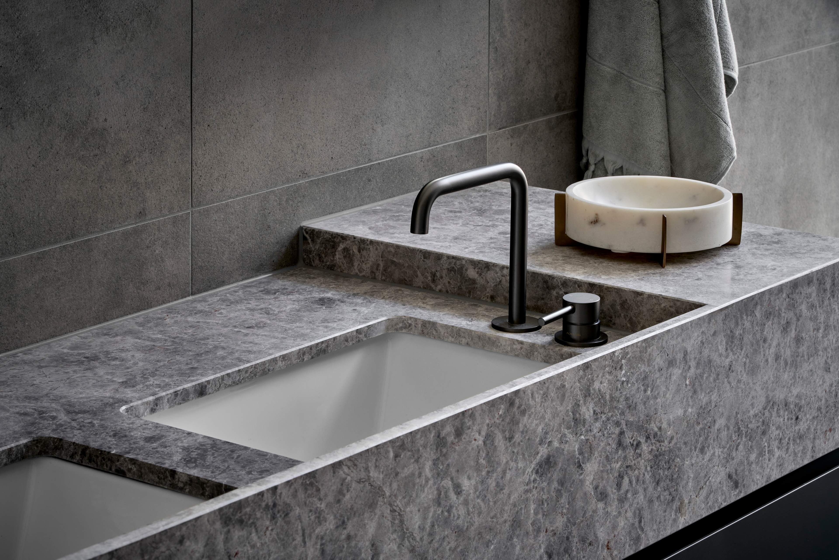Park Lane
Conceived as the second stage to the successful adjacent development, this projects complements its neighbour without imitating it. At 11 storeys, the small footprint allows for 24 generously sized apartments and a retail tenancy at ground level. Making use of robust materials including polished precast concrete and brick at the podium levels and zinc in the upper levels, the design addresses the adjacent park and surrounding neighbours as well as the views towards Port Phillip Bay and northern light.
Jackson Clements Burrows
Architect
Elsternwick, Melbourne
Location
2021
Year
Multi-residential
Sector

